This warm minimalist Scandinavian apartment oozes calm and style. The pared back aesthetics allow the original architectural features to really shine while the space is stylish, modern and functional. And speaking of the architectural features, they are just stunning.
As large and spacious as this Swedish home looks, it’s actually a fairly small apartment measuring just 80 sqm / 860sq ft. While the large windows and high ceilings contribute to the sense of space, it’s also the simplicity of the decor. And there is plenty of empty floor space which is essential for creating a ‘feeling’ of space in any home, large or small.
The living room, much like the rest of the home, has been decorated in soothing tones — greys, warm beiges, pale oak with black accents and the subtlest pops of ochre. The pared back decor allows the beautiful windows, ceiling mouldings and all the architectural features to stand out. Even the black pendant light, while making a statement, doesn’t interrupt the view of the windows. While the decor is muted, there is plenty of texture and interest in this room as well as plenty of warmth.
The open plan layout has been thoughtfully planned, creating defined zones while each zone still flows easily in to the next. The rug under the sofa and leather chairs defines the living space while the kitchen is set back in a niche. Rugs are a great way to easily define a space as long as you choose the right size rug for your space. The placement of the dining table allows the spaces to effortlessly flow from one to another. Planning open plan spaces can be tricky but this room is a great example.
The simple grey kitchen is paired with a beautiful marble worktop and splash back. While simple, there is a lot of attention to detail like the dark brown leather handles and the aged brass tap. The colours all continue from the living room giving the whole space a sense of cohesiveness. Being a small space, the back wall has been left free of wall cabinets. Not only does this make the space feel bigger but the back wall is very visible from the living room so would make for a very bulky, cluttered look with wall cabinets.
The pale oak flooring is continued from the living area, which again adds to the overall cohesive look of the open space. The oak dining table gives a nice contrast against the grey cabinets and marble, yet fits in with the overall look of the space. The thonet style dining chairs are not only ideal for small spaces but the rattan seats add texture and warmth and the black compliments all the pale oak beautifully.
The first of two bedroom is painted in the palest shade of grey. The muted colours are very similar to the rest of the apartment. But there is an unexpected pop of colour added with that plush stool with brass legs. The floor to ceiling wardrobes add ample storage so there is no need for much more than a bed and a stool to sit on in this bedroom. The bedside tables are wall mounted allowing you to see the floor beneath which again creates a sense of space.
The second bedroom is just as warm and minimalist as the rest of this beautiful Scandinavian apartment. The patterned rug adds a hint of colour and lots of texture to this space. Adding shelves in to any alcove is a great idea just as they’ve done here. It allows you to display a few favourite books and objects and makes use of a space that would otherwise be wasted.
This warm minimalist Scandinavian apartment has such a calm and soothing vibe. The beautiful architectural features really shine throughout this home. Also all the beautiful windows have been left bare which looks great. I don’t think I could manage to go curtain-less in a bedroom but I love the look if you can! A beautiful home throughout but it’s the open plan living, dining and kitchen area that makes me wish I lived here.
image credits: fantastic frank


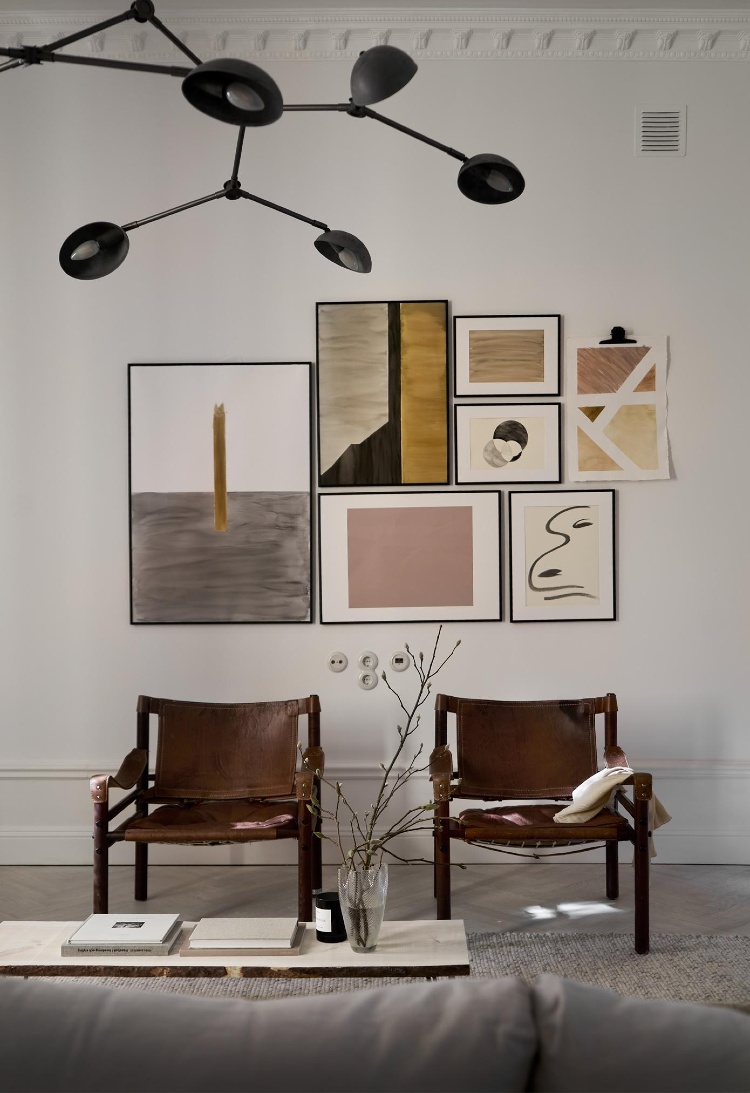

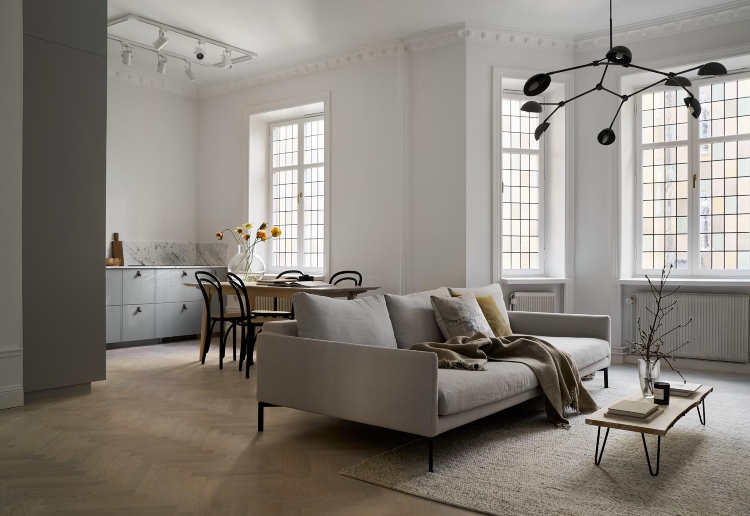
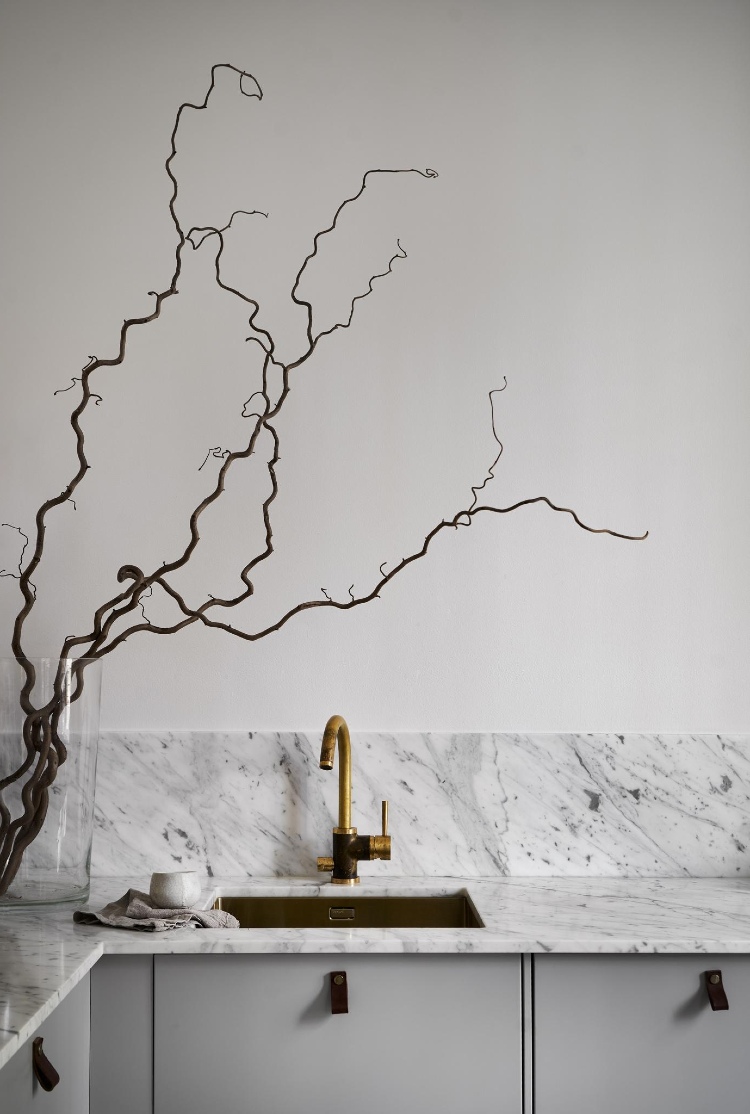


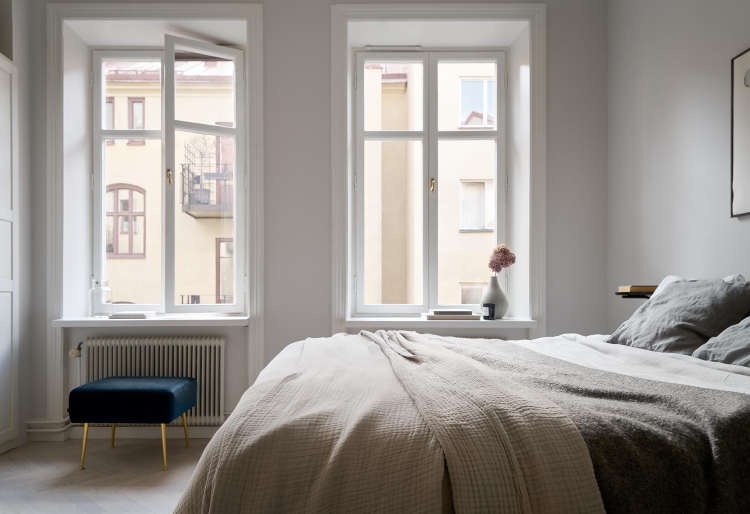
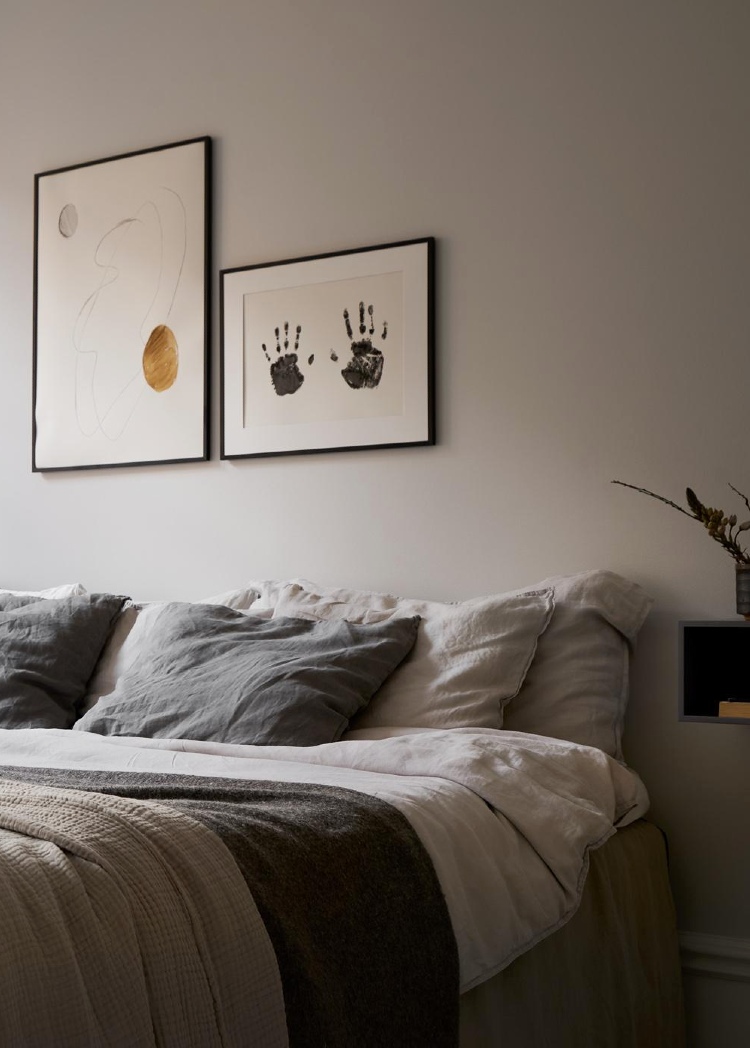




Hello Nomita,
I really love the sofa, do you know the name of it and where I could purchase from?
Hi – no I don’t know where it’s from – sorry.