Fitting a family of four into a one bedroom apartment is challenging enough. To do that while injecting style and keeping clutter at bay is nothing short of miraculous! Todays home tour is just that — a masterclass in maximising a small space to make it functional and beautiful for a family of four.
This Gothenburg apartment measures just 68sqm / 730 sq foot so it’s not even a large one bedroom apartment. The entire apartment is decorated in a monochrome colour scheme using mainly black, white and grey. There are touches of dark wood that break up the monochrome colour palette. Also while much of the furniture is modern, there are a few vintage pieces thrown in to the mix which is the perfect way to create interest.
The only bedroom has been cleverly divided using a glass divider which creates separate zones but still keeps the space light and bright. The bedroom accommodates a sleeping area for the adults and kids as well as a separate study area. And as you can see there’s plenty of storage built in to all the spaces in a stylish and unobtrusive manner.
The divider is really clever because it’s glass on top to allow light in to the adult sleeping area and the bottom half is storage cabinets. It’s a smart way to maximise storage which is so important in a small, shared space.
Next is the kids area and once again this has been very cleverly planned by using the vertical space in the room. Beds with built-in storage are always a good idea in small homes which is exactly what they’ve used here for the kids space. Not only that, they’ve also created bunk bed style beds saving even more floor space and added a slim ladder for access.
By going high with the bottom bed, they’ve been able to add even more storage under the bed. And the floating bedside tables are another space saving idea — being able to see the floor makes a space feel bigger.
At the other end of the room, you have a small home office area which has been defined simply by the use of a rug. Every inch of space in this bedroom has been used so thoughtfully and despite including three distinct zones and lots of storage, the room still looks bright and spacious.
The living room is a small space thats been decorated in black, white and grey, much like the rest of the apartment. Once again, storage has been cleverly included to take as little space as possible and has been wall hung to make this space feel roomier. Rugs and lights have been strategically placed to define zones.
Despite being small, it’s as functional as it is stylish. There are plenty of personal touches which can sometimes be lacking in small homes. There’s also a large IKEA sectional sofa and a chair allowing for plenty of seating for the entire family. Like most Scandi homes, there’s plenty of texture and feature lights are dotted everywhere.
Finally you have the kitchen diner decorated much like the rest of the apartment. There’s plenty of built in storage and there are distinct zones for cooking and eating.
This apartment shows that you don’t need a big space to create a stunning, clutter-free home. While I’ve shared stylish small apartments before, none of them have been the home of a family of four. So when you consider that, this small home is one of the best examples of small space living with so many inspiring ideas to maximise space without compromising on aesthetics.
image credits: stadshem
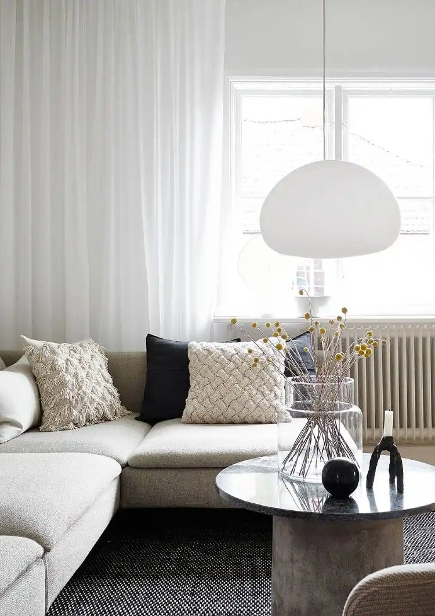
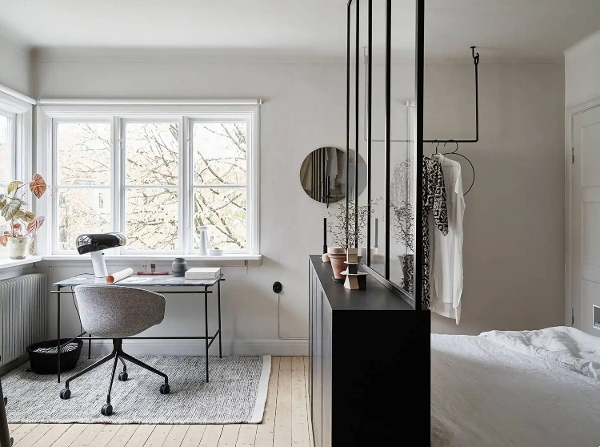
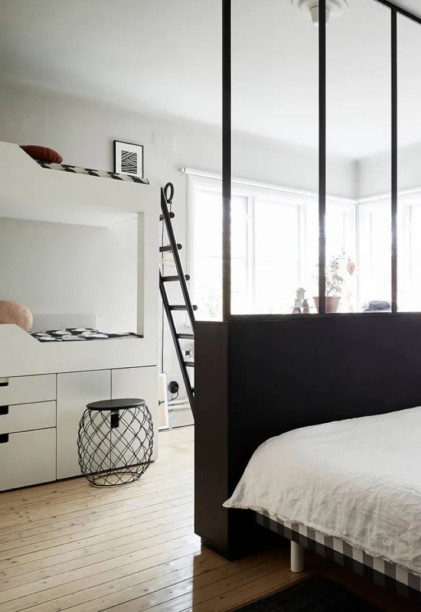
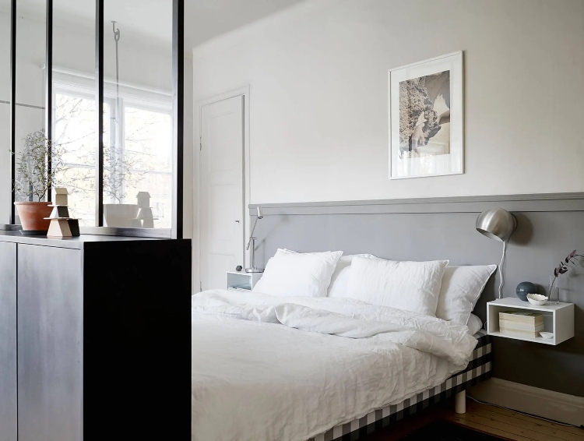
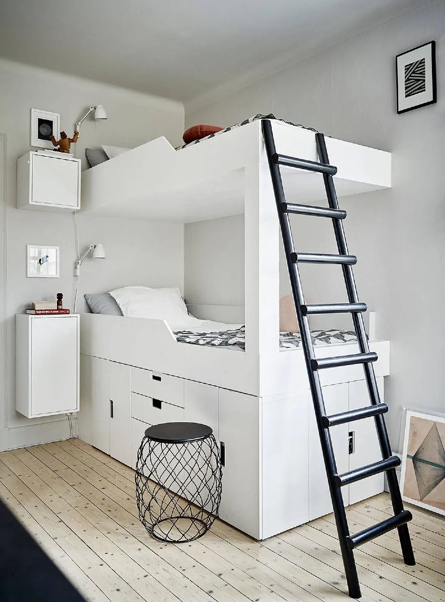
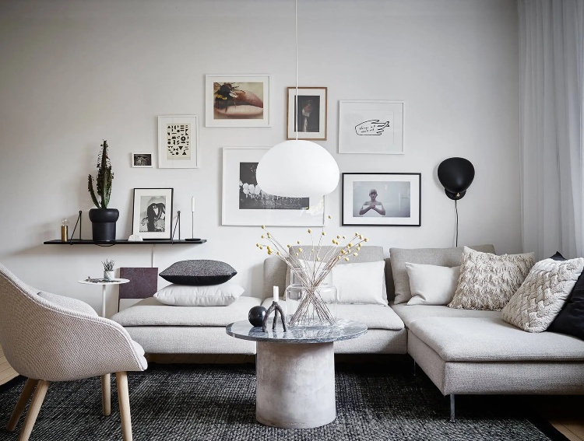
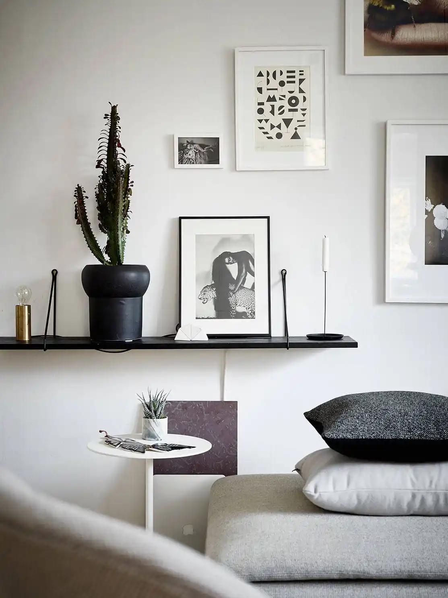
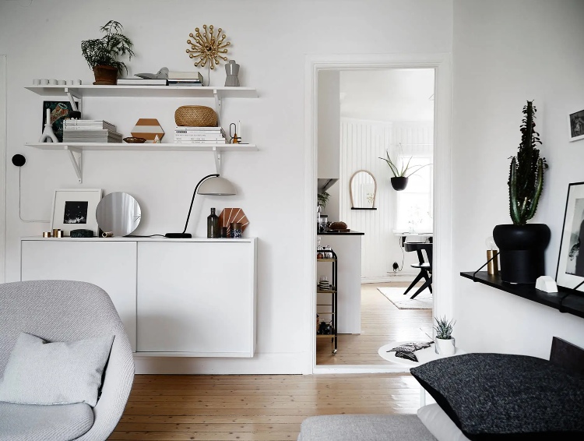
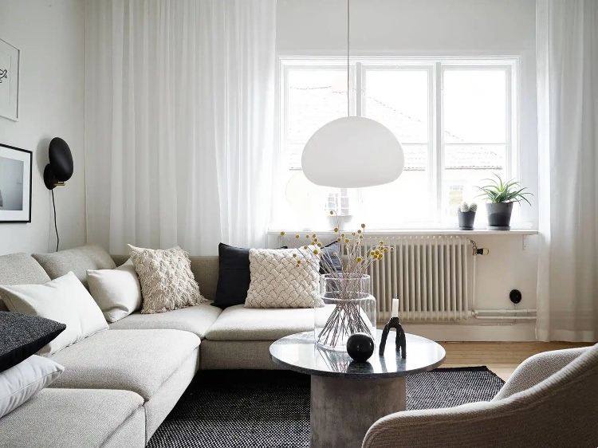
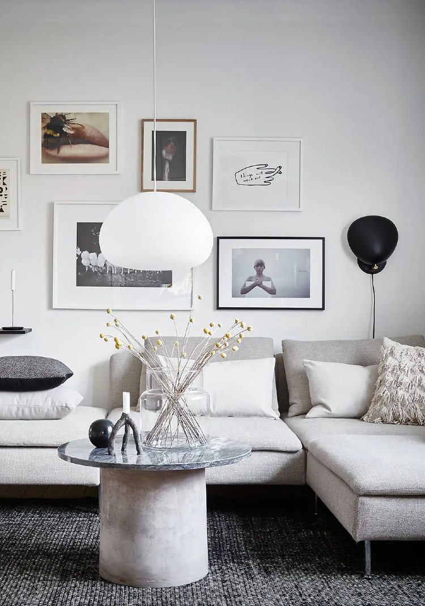
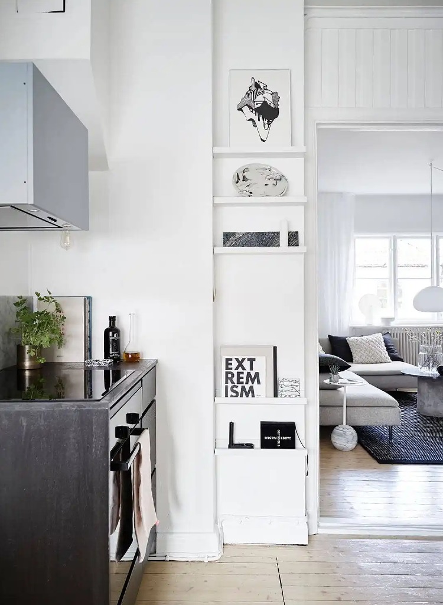
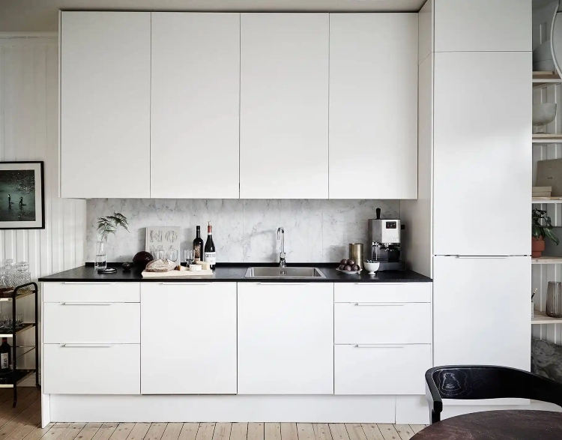
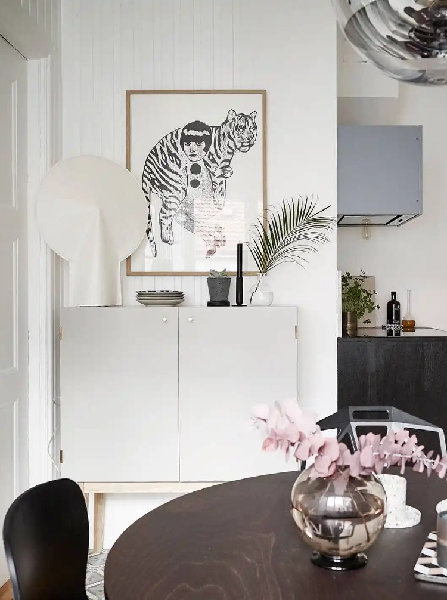
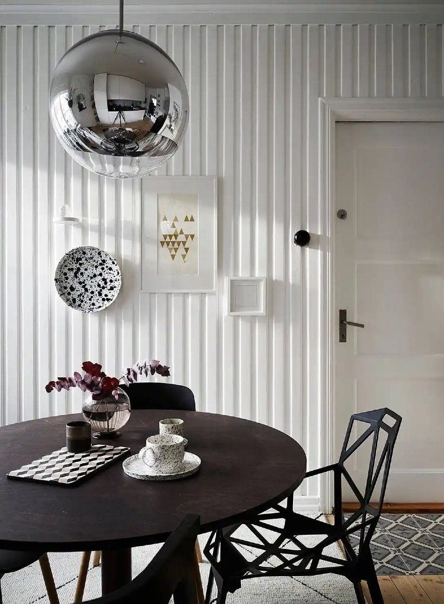

Leave a Reply